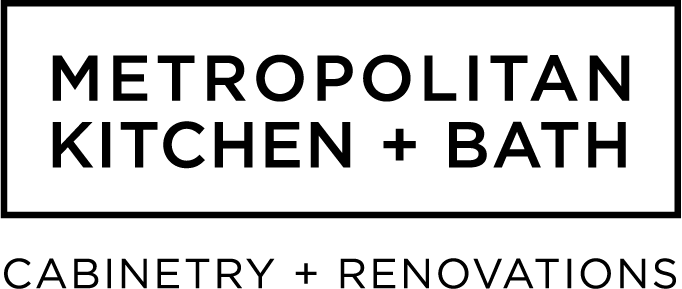



















Project: Entire home renovation
Complete re-design and renovation on the main floor and second floor.
Main floor includes the kitchen, family room, dining room, powder room, mudroom and staircase.
Renovation of existing second floor including all floors, doors, trims and paintwork.
This new open concept on the main floor lends itself well to entertaining and gatherings. Opened all main floor walls and back of house opened up to the backyard with large centre slider and large picture windows left and right of sliding door.
We’ve used various shades of the earthy tones together to give it a very rich look.
Cabinets are all paint finish with a thin profile door giving it a more contemporary feel.
Second floor redesign of ensuite bath, walk-in closet which is a newly added space altogether.
All new baths and bedrooms on second floor including floors/trims/doors/paint/tiles.
